top of page

fassade and park
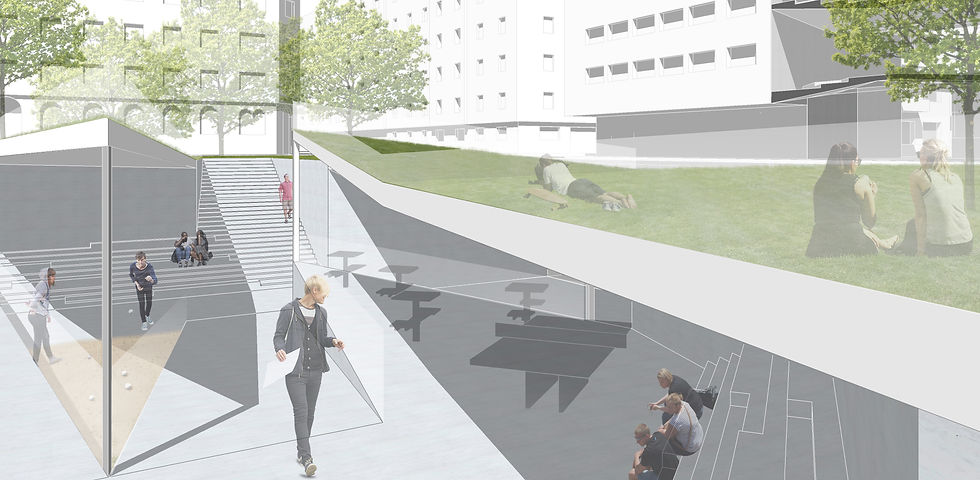
entrance situation
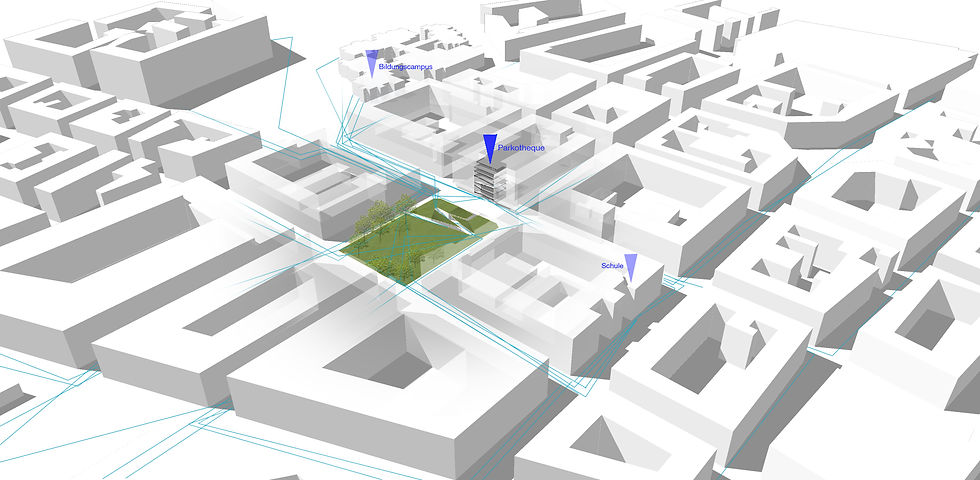
urban context

fassade and park
1/5
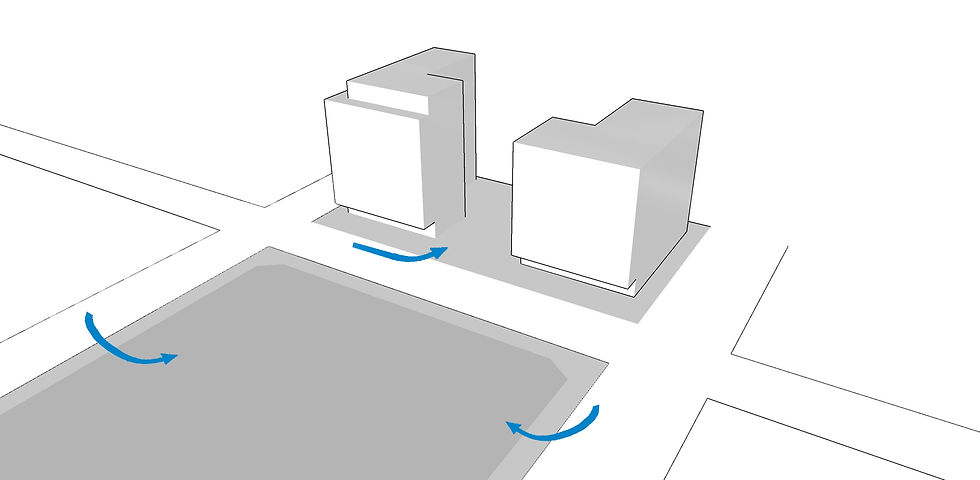
entrance opportunities
through park and directly to the building.
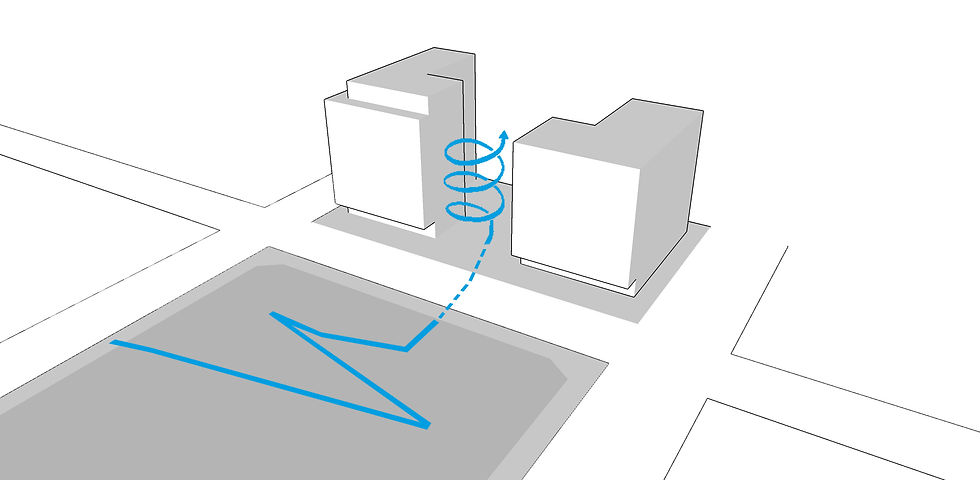
accession
as a path through the park into the media center itself.
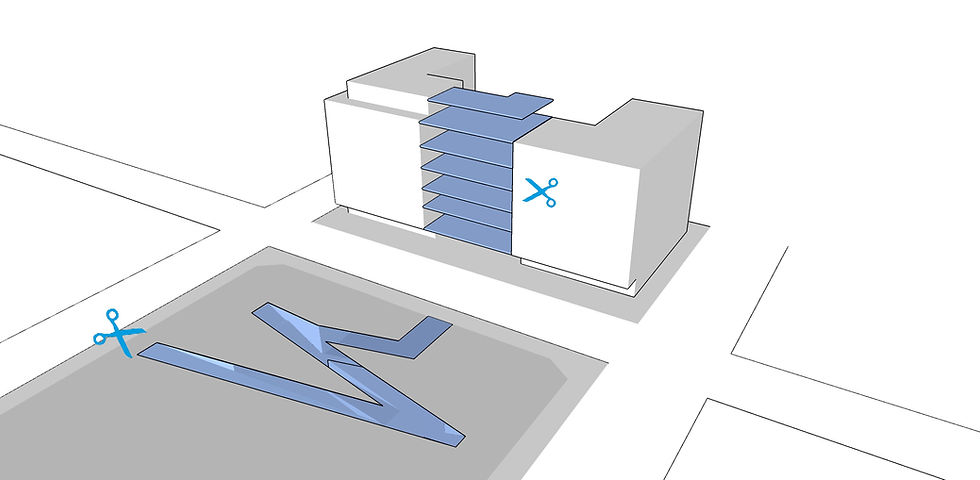
slit + layers
generating the actual space for the concept.
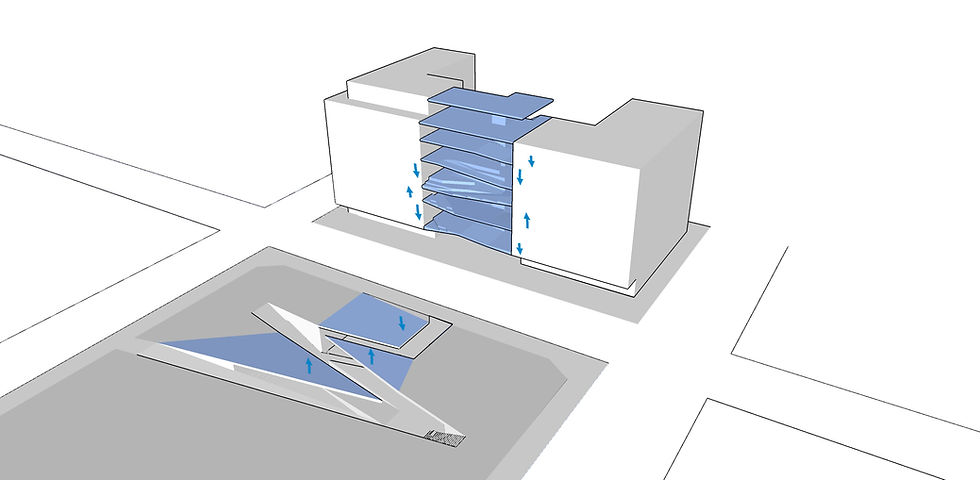
remodelling
reaction to the usability through folding the construction.
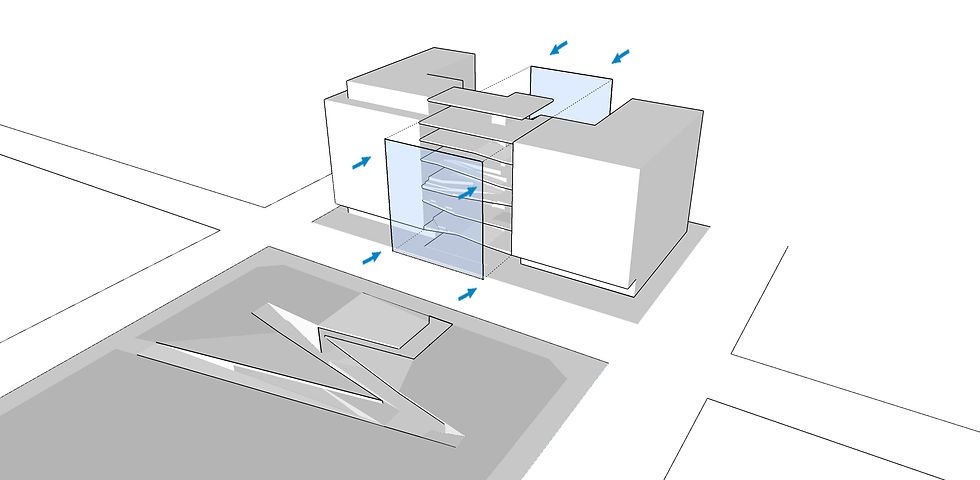
partition
clean space partition with curtain wall.
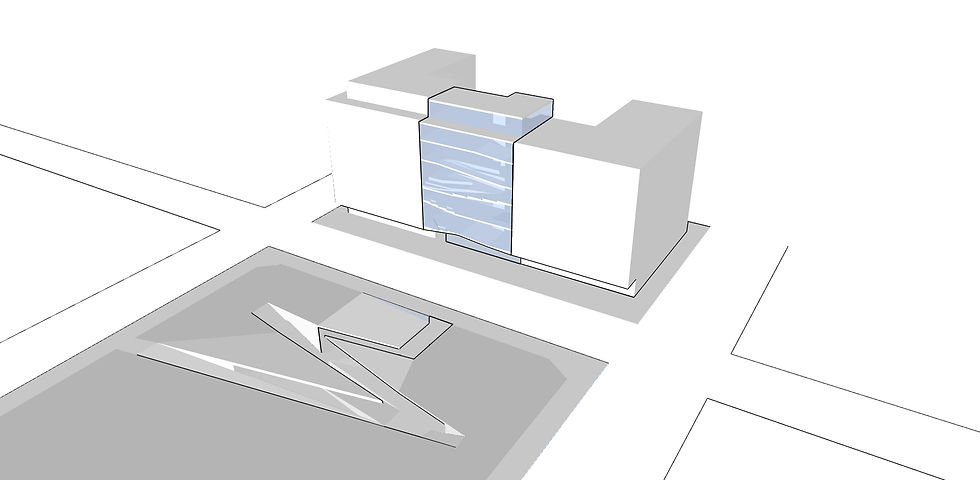
result
finished media center with integrated park.
parkotheque
Vienna, AT
studio project at Vienna University of Technologies with Daria Vidak.
shortlisted at Tina Gregoričs design - studio
Mentor: Elisabeth Haid




bottom of page